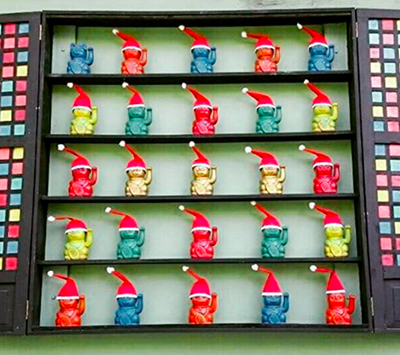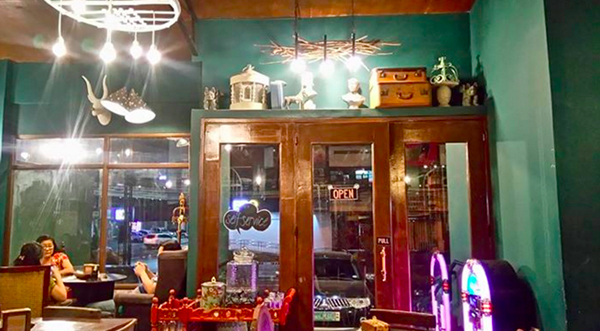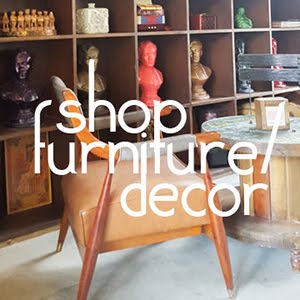DuoDeco's Concept Evolution And The Third Space Happy Revolution
1/12/2017 09:20:00 AM
DuoDeco Studio was a special furniture and decor store. With the quirky chic design method of Elle, and my effort to try and have an inventive build approach, it eventually appeared on the radar of active décor seekers. From updated classic designs, visually stimulating accents, unique conversation pieces, to furniture that have both functionality and pleasing aesthetics, we strived to produce items for versatile design professionals, and dynamic individuals in search of exclusive furnishing items for their spaces.
We rented out and redesigned an old duplex and turned it into our showroom. Elle's office and my workshop was set up on the second floor where we conceptualized and created for the showroom.
The facade was painted with black and white stripes and the steel door gold.

A mural by Elle served as an accent wall.

We sanded the garage floor clean by hand, and an old door
became a canvas for my Eiffel tower.

15 hours were spent taping and painting the floor with a geometric pattern.
2 hours was spent for Ho-Land hopia and Melona ice pop breaks.
The mirror gallery
The painting gallery and chair selections

The hopia and ice pop break time area
We stripped the steps on the stairs and painted the risers with a chevron pattern

















In 2013 DuoDeco was put on hold indefinitely to make time for the construction of our "Tiny House". It was an impulsive move, but to be closely involved with designing our future home was a priority for us, and we thought we can just relaunch the showroom after the build. Little did we know that it was the beginning of DuoDeco's evolution.
When the construction of our home was done we planned to turn the first floor into the new showroom, and the third floor loft was supposed to be the office-workshop. Again, that plan was put on hold because an impromptu Boracay trip with friends and family during labor day turned into a surprise proposal (She said yes by the way.), and wedding preps consumed us both for the next 4 months. After "The Simple Wedding" we decided to take a much needed time off from everything as the construction and the wedding preps left us happy but mentally and physically drained. Another 2 months was spent to refuel. During that time we would casually talk about DuoDeco's relaunch and a new idea of making coffee available to visiting clients. We had already curated and created pieces for the new showroom but we realized that a bigger showroom and workshop was needed. Being a risk taker, I secretly searched for a location without any solid plans. As luck would have it, I came to find an available space just a couple of minutes away from Elle's ancestral home. A 420 square meter space, in Banawe.
The big plan for the big space.
(photoshop rendering)
I was as nervous about my location proposal to Elle, as much as my wedding proposal to her. She didn't like taking big gambles and this was as big as they come. But confidence in me and my "Ako ang bahala sayo." reassured her, and I pulled off another "yes" from Elle. (photoshop rendering)
From a showroom in a duplex situated in a residential area, to a plan of relocating it in our new home and serve coffee, DuoDeco's concept was evolving yet again. Banawe has been known to be a foodie's destination even long before the term "foodie" got so loosely overused. It would have been an opportunity wasted if we just served coffee. Both coming from families of restaurateurs we decided to incorporate the idea of a restaurant and serve food. Another 6 months would be needed to design the space, finalize the menu, and define the concept. With intertwining ideas that was still growing, one thing was certain; It had to be a happy place.
Third Space studio cafe is more than just a reality of an idea. It is a new and better version of something from the past. Me and my wife wants to advocate the "third space state of mind" by serving comforting food and drinks, making fun activities available, and inspiring others to be creative with their designs. DuoDeco has been a way for Elle and me to share our creative outlet in the past, and now we wish to share ThirdSpace studio cafe with you.
Join this happy revolution by inspiring others to relax, have fun, and be creative.

































